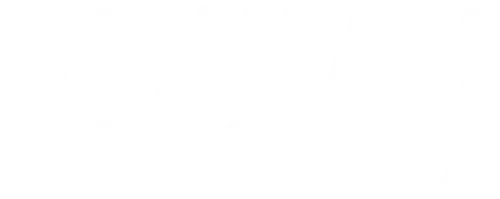3892 Martin CT Hastings, MN 55033
3 Beds
3 Baths
1,920 SqFt
UPDATED:
Key Details
Property Type Townhouse
Sub Type Townhouse Side x Side
Listing Status Active
Purchase Type For Sale
Square Footage 1,920 sqft
Price per Sqft $182
Subdivision South Pines 5
MLS Listing ID 6703478
Bedrooms 3
Full Baths 1
Half Baths 1
Three Quarter Bath 1
HOA Fees $290
Year Built 2004
Annual Tax Amount $3,434
Tax Year 2025
Contingent None
Lot Size 3,920 Sqft
Acres 0.09
Lot Dimensions common
Property Sub-Type Townhouse Side x Side
Property Description
extra bedroom and 3/4 bathroom. There is still so much open space to add a family room or another room and still maintain lots of storage area.
The main floor of this lovely home includes a gas fireplace, 2 bedrooms and 2 bathrooms, an eat-in
kitchen and semi-formal dining room just off the living area, You'll be surprised with the large amount of cabinets and main floor laundry off the kitchen to complete your one-level living. A soaring vaulted ceiling includes a skylight and 3 other solar panels make this home bright and cheery. The original windows have been replaced with Renewal by Andersen, Electrical has been inspected, new garage door in 2022, New Dishwasher in 2023, new steps from deck in 2022, rechargeable lighting under top kitchen cabinets, additional cabinets above washer and dryer as well as a laundry tub, 3 solar tubes for additional sunlight, and a skylight in living room.
Location
State MN
County Dakota
Zoning Residential-Multi-Family
Rooms
Basement Daylight/Lookout Windows, Drain Tiled, 8 ft+ Pour, Egress Window(s), Full, Concrete, Partially Finished, Storage Space, Sump Pump
Dining Room Eat In Kitchen, Informal Dining Room, Living/Dining Room
Interior
Heating Forced Air, Fireplace(s), Humidifier
Cooling Central Air
Fireplaces Number 1
Fireplaces Type Gas, Living Room
Fireplace Yes
Appliance Dishwasher, Disposal, Dryer, Exhaust Fan, Gas Water Heater, Microwave, Range, Refrigerator, Washer, Water Softener Owned
Exterior
Parking Features Attached Garage, Asphalt, Finished Garage, Garage Door Opener
Garage Spaces 2.0
Fence None
Pool None
Building
Lot Description Some Trees, Underground Utilities
Story One
Foundation 1356
Sewer City Sewer/Connected
Water City Water/Connected
Level or Stories One
Structure Type Brick Veneer,Vinyl Siding
New Construction false
Schools
School District Hastings
Others
HOA Fee Include Maintenance Structure,Hazard Insurance,Lawn Care,Maintenance Grounds,Professional Mgmt,Trash,Sewer
Restrictions Mandatory Owners Assoc,Pets - Cats Allowed,Pets - Dogs Allowed,Pets - Number Limit







