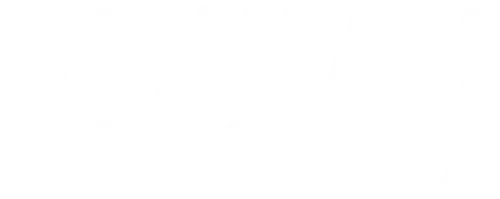11533 Bay Pointe DR Pelican Twp, MN 56472
3 Beds
3 Baths
1,944 SqFt
UPDATED:
Key Details
Property Type Townhouse
Sub Type Townhouse Side x Side
Listing Status Active
Purchase Type For Sale
Square Footage 1,944 sqft
Price per Sqft $275
Subdivision Replat Of Bay Pointe
MLS Listing ID 6640669
Bedrooms 3
Full Baths 2
Half Baths 1
HOA Fees $300/mo
Year Built 2002
Annual Tax Amount $2,103
Tax Year 2025
Contingent None
Lot Size 4,791 Sqft
Acres 0.11
Lot Dimensions 50x100
Property Sub-Type Townhouse Side x Side
Property Description
Location
State MN
County Crow Wing
Zoning Residential-Multi-Family
Body of Water Pelican
Rooms
Family Room Club House, Play Area
Basement Slab
Dining Room Eat In Kitchen, Kitchen/Dining Room
Interior
Heating Forced Air, Fireplace(s)
Cooling Central Air
Fireplaces Number 1
Fireplaces Type Gas, Living Room
Fireplace Yes
Appliance Dishwasher, Dryer, Gas Water Heater, Microwave, Range, Refrigerator, Washer, Water Softener Owned
Exterior
Parking Features Attached Garage, Detached, Asphalt, Garage Door Opener, Heated Garage, Insulated Garage, Multiple Garages
Garage Spaces 3.0
Waterfront Description Deeded Access,Dock,Lake Front,Pond,Shared
View Bay, South
Roof Type Age 8 Years or Less,Asphalt
Road Frontage No
Building
Lot Description Many Trees, Underground Utilities
Story Two
Foundation 1156
Sewer Septic System Compliant - Yes, Shared Septic, Tank with Drainage Field
Water Submersible - 4 Inch, Drilled, Shared System, Well
Level or Stories Two
Structure Type Vinyl Siding
New Construction false
Schools
School District Pequot Lakes
Others
HOA Fee Include Beach Access,Dock,Hazard Insurance,Lawn Care,Maintenance Grounds,Professional Mgmt,Recreation Facility,Sewer,Shared Amenities,Snow Removal
Restrictions Architecture Committee,Mandatory Owners Assoc,Other Bldg Restrictions,Planned Unit Development (PUD),Pets - Cats Allowed







