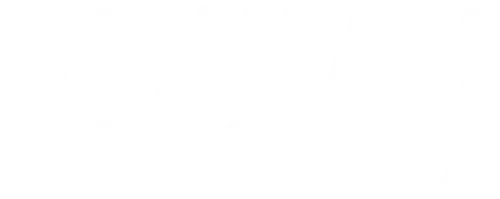516 4th AVE NE Sartell, MN 56377
4 Beds
4 Baths
2,693 SqFt
UPDATED:
Key Details
Property Type Single Family Home
Sub Type Single Family Residence
Listing Status Contingent
Purchase Type For Sale
Square Footage 2,693 sqft
Price per Sqft $148
Subdivision Brierwood
MLS Listing ID 6705779
Bedrooms 4
Full Baths 3
Half Baths 1
Year Built 2003
Annual Tax Amount $4,980
Tax Year 2024
Contingent Inspection
Lot Size 0.410 Acres
Acres 0.41
Lot Dimensions 61x61x88x85x163x90
Property Sub-Type Single Family Residence
Property Description
Location
State MN
County Benton
Zoning Residential-Single Family
Rooms
Basement Full
Dining Room Kitchen/Dining Room
Interior
Heating Forced Air
Cooling Central Air
Fireplace No
Appliance Cooktop, Dishwasher, Dryer, Gas Water Heater, Microwave, Range, Refrigerator, Washer, Water Softener Owned
Exterior
Parking Features Attached Garage, Concrete, Insulated Garage, RV Access/Parking
Garage Spaces 2.0
Roof Type Asphalt
Building
Story Modified Two Story
Foundation 1264
Sewer City Sewer/Connected
Water City Water/Connected
Level or Stories Modified Two Story
Structure Type Steel Siding
New Construction false
Schools
School District Sauk Rapids-Rice
Others
Virtual Tour https://my.matterport.com/show/?m=qLKhs7csuiX&play=1&help=2&brand=0&mls=1&







