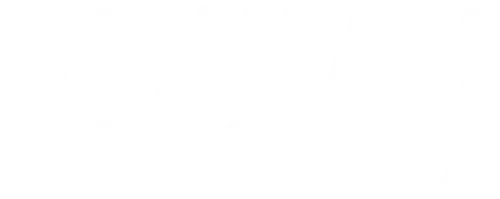9382 Rocky Point Trail Lake Shore, MN 56468
4 Beds
4 Baths
3,467 SqFt
UPDATED:
Key Details
Property Type Single Family Home
Sub Type Single Family Residence
Listing Status Pending
Purchase Type For Sale
Square Footage 3,467 sqft
Price per Sqft $748
Subdivision Auditors Of Rocky Point
MLS Listing ID 6701660
Bedrooms 4
Full Baths 1
Half Baths 1
Three Quarter Bath 2
Year Built 2013
Annual Tax Amount $13,592
Tax Year 2025
Contingent None
Lot Size 0.340 Acres
Acres 0.34
Lot Dimensions 150 x 160 x 94 x 95
Property Sub-Type Single Family Residence
Property Description
Location
State MN
County Cass
Zoning Shoreline
Body of Water Gull
Lake Name Gull
Rooms
Basement Daylight/Lookout Windows, Egress Window(s), Finished, Full, Storage Space, Walkout
Dining Room Breakfast Area, Informal Dining Room, Kitchen/Dining Room, Living/Dining Room
Interior
Heating Forced Air
Cooling Central Air
Fireplaces Number 1
Fireplaces Type Living Room, Stone, Wood Burning
Fireplace Yes
Appliance Air-To-Air Exchanger, Dishwasher, Dryer, Exhaust Fan, Gas Water Heater, Microwave, Range, Refrigerator, Washer, Water Softener Owned, Wine Cooler
Exterior
Parking Features Attached Garage, Asphalt, Garage Door Opener, Insulated Garage, Multiple Garages, Storage
Garage Spaces 4.0
Waterfront Description Lake Front
View East, Lake, North, Panoramic
Roof Type Asphalt
Road Frontage No
Building
Lot Description Accessible Shoreline, Many Trees, Underground Utilities
Story One and One Half
Foundation 1363
Sewer Private Sewer, Septic System Compliant - Yes, Tank with Drainage Field
Water Submersible - 4 Inch, Drilled, Private, Well
Level or Stories One and One Half
Structure Type Brick/Stone,Shake Siding,Wood Siding
New Construction false
Schools
School District Brainerd
Others
Virtual Tour https://my.matterport.com/show/?m=xdZH4pjURuR&mls=1







