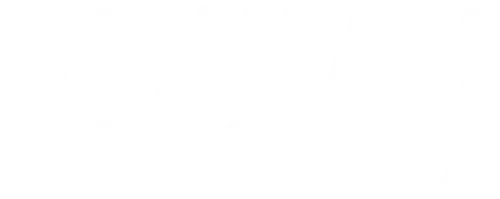1121 4th AVE S Fargo, ND 58103
5 Beds
2 Baths
3,779 SqFt
UPDATED:
Key Details
Property Type Single Family Home
Sub Type Single Family Residence
Listing Status Active
Purchase Type For Sale
Square Footage 3,779 sqft
Price per Sqft $125
Subdivision Original Townsite
MLS Listing ID 6730041
Bedrooms 5
Full Baths 1
Half Baths 1
Year Built 1902
Annual Tax Amount $4,276
Tax Year 2023
Contingent None
Lot Size 6,969 Sqft
Acres 0.16
Lot Dimensions 50' x 140'
Property Sub-Type Single Family Residence
Property Description
Inside, you'll find an abundance of exquisite original woodwork, decorative hardwood floors, and a rich array of stained-glass and beveled-glass windows. The main floor begins with a grand foyer featuring an open staircase, leading to a formal front parlor with pocket doors that open to a spacious dining room complete with a built-in hutch. The dining room flows into a cozy living room, and beyond that, a spacious breakfast room that opens to the kitchen. The kitchen blends classic charm with modern convenience, offering quartz countertops, a tasteful tile backsplash, and a pantry with plenty of storage. Don't miss the convenient main floor half-bath or the back staircase, providing a second route to the upper level.
Upstairs, the second floor hosts four bedrooms lots of sunlight, a full bath with a classic clawfoot tub, and a convenient laundry area. The third floor surprises with a sprawling loft space and an enchanting octagonal tower room finished in richly-stained beadboard walls and ceiling.
The basement offers two large finished rooms ideal for a family room, home office, or recreation space. Outside, enjoy a fenced garden area, a two-stall garage, and the gracious charm of the wrap-around porch.
This rare offering combines the elegance of a bygone era with thoughtful updates and excellent livability—don't miss your chance to own a true Queen Anne masterpiece.
Location
State ND
County Cass
Zoning Residential-Single Family
Rooms
Basement Full, Partially Finished
Dining Room Separate/Formal Dining Room
Interior
Heating Boiler, Hot Water
Cooling Window Unit(s)
Flooring Carpet, Hardwood
Fireplace No
Appliance Cooktop, Dryer, Exhaust Fan, Gas Water Heater, Refrigerator, Stainless Steel Appliances, Wall Oven, Washer
Exterior
Parking Features Detached
Garage Spaces 2.0
Fence Partial, Wood
Roof Type Age 8 Years or Less,Asphalt
Building
Lot Description Corner Lot
Story More Than 2 Stories
Foundation 1318
Sewer City Sewer/Connected
Water City Water/Connected
Level or Stories More Than 2 Stories
Structure Type Wood Siding
New Construction false
Schools
School District Fargo







