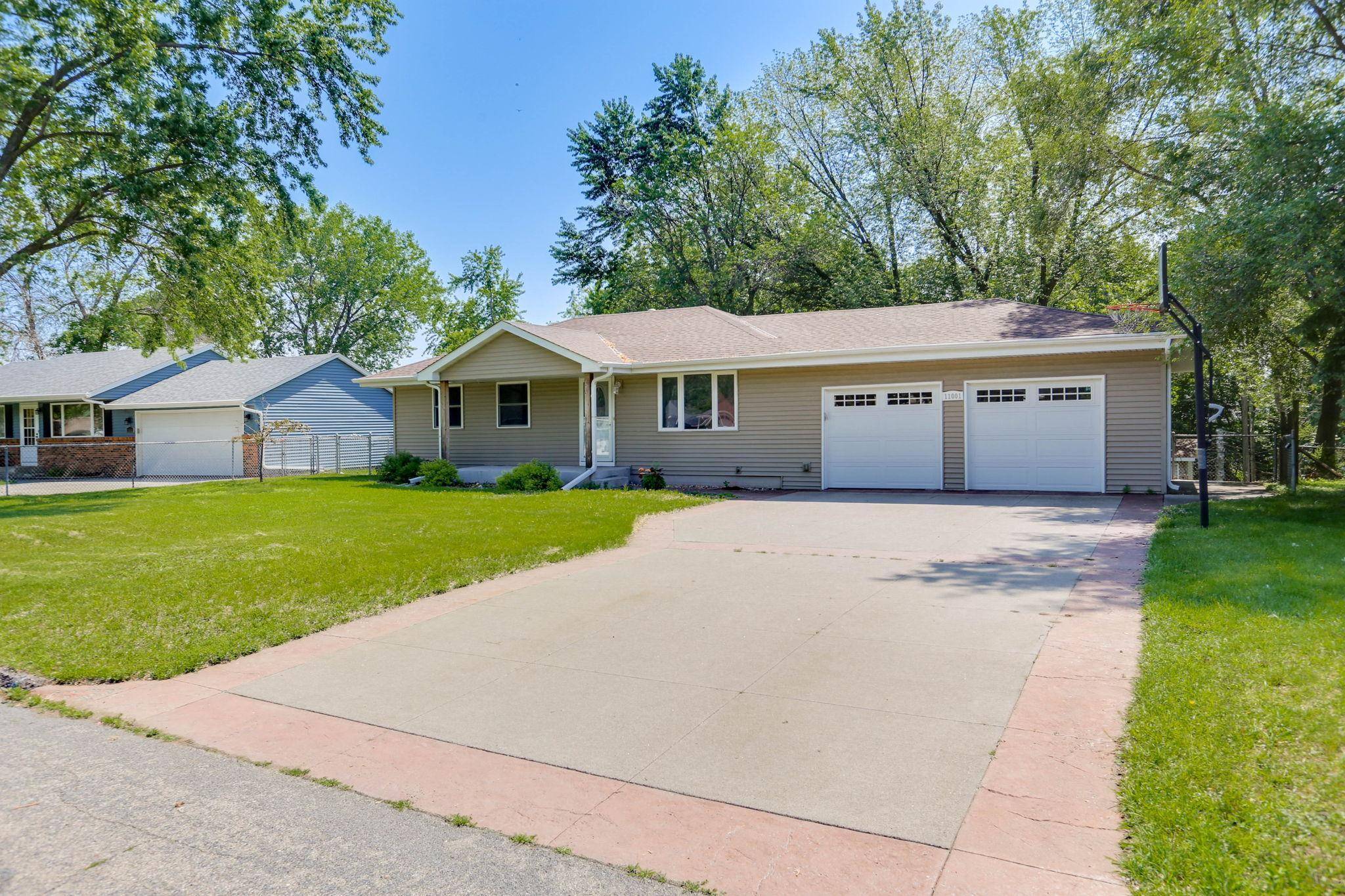11001 Quincy BLVD NE Blaine, MN 55434
5 Beds
3 Baths
2,506 SqFt
UPDATED:
Key Details
Property Type Single Family Home
Sub Type Single Family Residence
Listing Status Active
Purchase Type For Sale
Square Footage 2,506 sqft
Price per Sqft $133
Subdivision Donnays Oak Park 11Th
MLS Listing ID 6732048
Bedrooms 5
Full Baths 2
Three Quarter Bath 1
Year Built 1963
Annual Tax Amount $3,711
Tax Year 2025
Contingent None
Lot Size 0.360 Acres
Acres 0.36
Lot Dimensions 74x173x99x206
Property Sub-Type Single Family Residence
Property Description
Location
State MN
County Anoka
Zoning Residential-Single Family
Rooms
Basement Block, Drainage System, Egress Window(s), Finished, Storage Space, Walkout
Dining Room Eat In Kitchen, Informal Dining Room
Interior
Heating Forced Air
Cooling Central Air
Fireplace No
Appliance Dishwasher, Disposal, Dryer, Gas Water Heater, Microwave, Range, Refrigerator, Washer
Exterior
Parking Features Attached Garage, Concrete
Garage Spaces 2.0
Fence Chain Link, Partial
Building
Story One
Foundation 1305
Sewer City Sewer/Connected
Water City Water/Connected
Level or Stories One
Structure Type Vinyl Siding
New Construction false
Schools
School District Anoka-Hennepin







