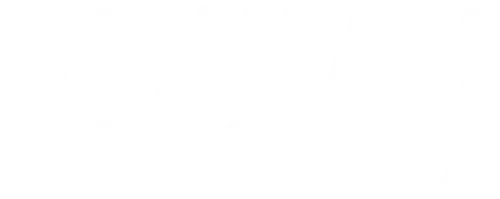1848 141st LN NE Ham Lake, MN 55304
4 Beds
4 Baths
3,933 SqFt
UPDATED:
Key Details
Property Type Single Family Home
Sub Type Single Family Residence
Listing Status Coming Soon
Purchase Type For Sale
Square Footage 3,933 sqft
Price per Sqft $171
MLS Listing ID 6733213
Bedrooms 4
Full Baths 2
Half Baths 2
Year Built 2001
Annual Tax Amount $5,197
Tax Year 2024
Contingent None
Lot Size 1.000 Acres
Acres 1.0
Lot Dimensions 100x75x24x185x252x211
Property Sub-Type Single Family Residence
Property Description
Location
State MN
County Anoka
Zoning Residential-Single Family
Rooms
Family Room Other
Basement Daylight/Lookout Windows, Drain Tiled, Finished, Full
Dining Room Eat In Kitchen, Kitchen/Dining Room
Interior
Heating Forced Air
Cooling Central Air
Fireplaces Number 2
Fireplaces Type Family Room, Gas, Living Room
Fireplace Yes
Appliance Air-To-Air Exchanger, Central Vacuum, Dishwasher, Dryer, Humidifier, Gas Water Heater, Microwave, Range, Refrigerator, Washer, Water Softener Owned
Exterior
Parking Features Attached Garage, Asphalt, Finished Garage, Garage Door Opener, Insulated Garage
Garage Spaces 3.0
Roof Type Age 8 Years or Less,Asphalt,Pitched
Building
Lot Description Many Trees, Underground Utilities
Story Two
Foundation 1215
Sewer Private Sewer
Water Well
Level or Stories Two
Structure Type Brick/Stone,Vinyl Siding
New Construction false
Schools
School District Anoka-Hennepin







