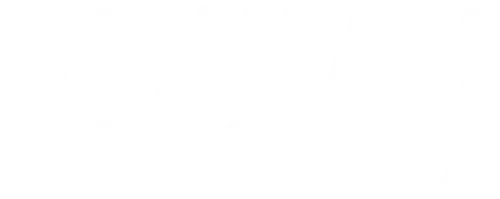11924 Sunrise LN Minnetonka, MN 55343
4 Beds
2 Baths
2,400 SqFt
OPEN HOUSE
Sun Jun 15, 12:00pm - 1:00pm
Thu Jun 19, 5:30pm - 6:30pm
UPDATED:
Key Details
Property Type Single Family Home
Sub Type Single Family Residence
Listing Status Coming Soon
Purchase Type For Sale
Square Footage 2,400 sqft
Price per Sqft $239
Subdivision Oak Ridge 3Rd Add
MLS Listing ID 6683528
Bedrooms 4
Full Baths 1
Three Quarter Bath 1
Year Built 1954
Annual Tax Amount $4,200
Tax Year 2025
Contingent None
Lot Size 0.330 Acres
Acres 0.33
Lot Dimensions 100x150x100x141
Property Sub-Type Single Family Residence
Property Description
Location
State MN
County Hennepin
Zoning Residential-Single Family
Rooms
Basement Block, Finished, Full, Walkout
Dining Room Breakfast Bar, Breakfast Area, Eat In Kitchen, Kitchen/Dining Room
Interior
Heating Forced Air
Cooling Central Air
Fireplaces Number 2
Fireplaces Type Brick, Family Room, Living Room, Wood Burning
Fireplace Yes
Appliance Cooktop, Dishwasher, Disposal, Dryer, Exhaust Fan, Microwave, Refrigerator, Stainless Steel Appliances, Wall Oven, Washer, Water Softener Owned
Exterior
Parking Features Attached Garage, Asphalt, Garage Door Opener
Garage Spaces 2.0
Fence Partial, Wood
Pool None
Roof Type Asphalt
Building
Lot Description Public Transit (w/in 6 blks), Many Trees
Story One
Foundation 1200
Sewer City Sewer/Connected
Water City Water/Connected
Level or Stories One
Structure Type Brick/Stone,Shake Siding
New Construction false
Schools
School District Hopkins







