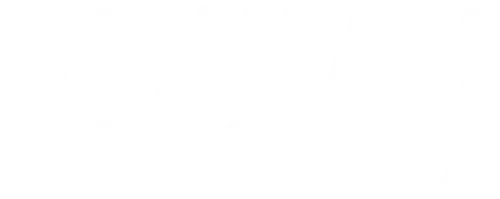$555,000
$550,000
0.9%For more information regarding the value of a property, please contact us for a free consultation.
4258 Queens WAY Minnetonka, MN 55345
3 Beds
3 Baths
2,434 SqFt
Key Details
Sold Price $555,000
Property Type Single Family Home
Sub Type Single Family Residence
Listing Status Sold
Purchase Type For Sale
Square Footage 2,434 sqft
Price per Sqft $228
Subdivision Royal Hills Add
MLS Listing ID 6675193
Sold Date 03/28/25
Bedrooms 3
Full Baths 2
Three Quarter Bath 1
Year Built 1958
Annual Tax Amount $5,172
Tax Year 2024
Contingent None
Lot Size 0.350 Acres
Acres 0.35
Lot Dimensions 100x132x135x133
Property Sub-Type Single Family Residence
Property Description
Multiple Offers received. Highest and best due by Sunday, March 2, 2025 at 4pm. Finally, everything you've been looking for: open concept main level, new furnace/air conditioning (2023), new no-maintenance trex deck (2023), light and bright walkout lower level, spacious primary suite with walk-in closet and renovated bathroom, and gleaming hardwood floors throughout. Floor-to-ceiling windows on the main level allow for loads of natural light. Perfectly sited in a quiet neighborhood and ready to move right in.
Location
State MN
County Hennepin
Zoning Residential-Single Family
Rooms
Basement Crawl Space, Daylight/Lookout Windows, Finished, Walkout
Dining Room Informal Dining Room, Kitchen/Dining Room, Living/Dining Room, Other
Interior
Heating Forced Air
Cooling Central Air
Fireplaces Number 1
Fireplaces Type Amusement Room, Family Room, Gas
Fireplace Yes
Appliance Dishwasher, Dryer, Electric Water Heater, Microwave, Range, Refrigerator, Washer, Water Softener Owned
Exterior
Parking Features Attached Garage, Garage Door Opener, Insulated Garage
Garage Spaces 2.0
Fence Partial
Pool None
Roof Type Architectural Shingle,Pitched
Building
Lot Description Public Transit (w/in 6 blks), Cleared, Tree Coverage - Medium
Story Three Level Split
Foundation 1720
Sewer City Sewer/Connected
Water City Water/Connected
Level or Stories Three Level Split
Structure Type Shake Siding
New Construction false
Schools
School District Hopkins
Read Less
Want to know what your home might be worth? Contact us for a FREE valuation!

Our team is ready to help you sell your home for the highest possible price ASAP







