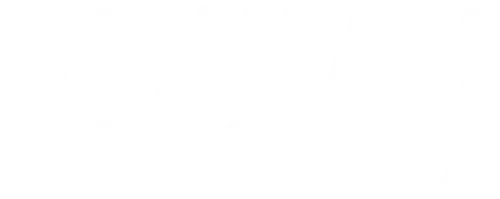$710,200
$689,900
2.9%For more information regarding the value of a property, please contact us for a free consultation.
4260 Norwood LN N Plymouth, MN 55442
4 Beds
3 Baths
3,600 SqFt
Key Details
Sold Price $710,200
Property Type Single Family Home
Sub Type Single Family Residence
Listing Status Sold
Purchase Type For Sale
Square Footage 3,600 sqft
Price per Sqft $197
MLS Listing ID 6657763
Sold Date 03/28/25
Bedrooms 4
Full Baths 2
Three Quarter Bath 1
HOA Fees $16/ann
Year Built 1991
Annual Tax Amount $6,821
Tax Year 2024
Contingent None
Lot Size 0.360 Acres
Acres 0.36
Lot Dimensions 115 X 135
Property Sub-Type Single Family Residence
Property Description
Welcome to this stunning Swan Lake home where modern living meets comfort and style! This 4bed/3bath home showcases an open floor plan seamlessly connecting the living spaces. Enjoy the spacious and modern chefs kitchen with a breakfast bar nook, plenty of storage and a stunning glass-encased wine room. The main level boasts a luxurious primary bedroom with deck access and a beautifully remodeled primary bathroom. A true oasis, featuring a spacious layout and a zero-entry shower equipped with multiple shower heads, a relaxing soaking tub and a double vanity with beautiful custom cabinetry and marble countertops. On the main level you'll also find a 2nd bedroom, an office, formal dining area and mud room right off the garage entry. Walk downstairs into a sprawling family room with outdoor access and two additional bedrooms. The lot is large, private and wooded featuring a newer fence, an oversized maintenance-free deck, a fire pit and hot tub, making it an ideal setting for entertaining or unwinding after a long day. Additional features include newer AC system, roof in 2024, newer garage doors, water heater and a complete backyard remodel. The home is also equipped with a Tesla vehicle charger. Don't miss out on this incredible opportunity to own a beautifully updated home in a sought-after neighborhood!
Location
State MN
County Hennepin
Zoning Residential-Single Family
Rooms
Basement Finished, Full, Walkout
Dining Room Eat In Kitchen, Informal Dining Room, Separate/Formal Dining Room
Interior
Heating Forced Air
Cooling Central Air
Fireplaces Number 1
Fireplaces Type Living Room
Fireplace Yes
Appliance Dishwasher, Disposal, Dryer, Freezer, Microwave, Range, Refrigerator, Washer, Water Softener Owned
Exterior
Parking Features Attached Garage, Asphalt, Garage Door Opener
Garage Spaces 3.0
Fence Invisible, Privacy
Building
Story One
Foundation 1800
Sewer City Sewer/Connected
Water City Water/Connected
Level or Stories One
Structure Type Wood Siding
New Construction false
Schools
School District Robbinsdale
Others
HOA Fee Include Other
Read Less
Want to know what your home might be worth? Contact us for a FREE valuation!

Our team is ready to help you sell your home for the highest possible price ASAP







