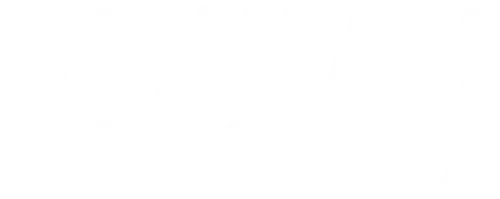$525,000
$510,000
2.9%For more information regarding the value of a property, please contact us for a free consultation.
3649 Shady Oak RD Minnetonka, MN 55305
3 Beds
2 Baths
1,950 SqFt
Key Details
Sold Price $525,000
Property Type Single Family Home
Sub Type Single Family Residence
Listing Status Sold
Purchase Type For Sale
Square Footage 1,950 sqft
Price per Sqft $269
Subdivision Regal Oak
MLS Listing ID 6653087
Sold Date 04/01/25
Bedrooms 3
Full Baths 1
Three Quarter Bath 1
Year Built 1956
Annual Tax Amount $5,567
Tax Year 2024
Contingent None
Lot Size 0.510 Acres
Acres 0.51
Lot Dimensions 102x208
Property Sub-Type Single Family Residence
Property Description
Welcome to 3649 Shady Oak Road! This beautifully updated home offers the perfect blend of one-level living, modern updates, and a prime location—ideal for busy professionals, growing families, or anyone looking for a home that's move-in ready. With over $200,000 in renovations in 2022, this is a rare find in today's market. (Be sure to see the attached supplement for complete list of updates)
The main level was completely remodeled, featuring an open floor plan, brand-new kitchen cabinets, upgraded quartz countertops, new appliances, and a pantry. A newly added tiled breezeway connects the garage, backyard, and main-level laundry room—doubling as a fantastic mudroom. No need to go downstairs unless you want to!
Outside, major upgrades include new windows, doors, roof, siding, gutters, and downspouts, ensuring long-term peace of mind. The walkout lower level leads to a huge, fully fenced half-acre backyard—perfect for kids, pets, and outdoor entertaining. Downstairs, you'll find a spacious second living area with a gas fireplace, a third bedroom, an updated ¾ bath, and plenty of storage. The furnace and water heater were replaced in 2020, and the water softener was upgraded in 2022.
Located just minutes from downtown Hopkins and with easy access to 494, 169, and major roadways, this home offers the best of suburban living with urban convenience. Excellent schools, parks, and local dining are all close by, making this an incredible place to call home.
This home was NOT a flip—it's a thoughtfully updated, high-quality property ready for its next owners. Schedule your showing today!
Location
State MN
County Hennepin
Zoning Residential-Single Family
Rooms
Basement Daylight/Lookout Windows, Egress Window(s), Finished, Storage Space, Tile Shower, Walkout
Dining Room Eat In Kitchen, Living/Dining Room
Interior
Heating Forced Air
Cooling Central Air
Fireplaces Number 2
Fireplaces Type Family Room, Gas, Living Room
Fireplace Yes
Appliance Dishwasher, Disposal, Dryer, Exhaust Fan, Gas Water Heater, Microwave, Range, Refrigerator, Stainless Steel Appliances, Washer, Water Softener Owned
Exterior
Parking Features Attached Garage, Asphalt
Garage Spaces 2.0
Fence Chain Link, Full
Roof Type Age 8 Years or Less
Building
Lot Description Tree Coverage - Light
Story One
Foundation 992
Sewer City Sewer/Connected
Water City Water/Connected, Well
Level or Stories One
Structure Type Vinyl Siding
New Construction false
Schools
School District Hopkins
Read Less
Want to know what your home might be worth? Contact us for a FREE valuation!

Our team is ready to help you sell your home for the highest possible price ASAP







