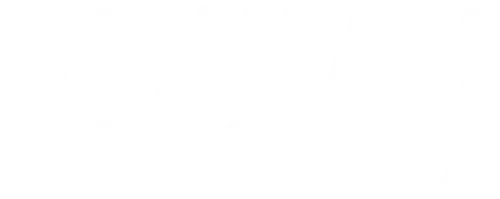$297,000
$297,000
For more information regarding the value of a property, please contact us for a free consultation.
531 Hunter Hill RD Hudson, WI 54016
3 Beds
3 Baths
1,856 SqFt
Key Details
Sold Price $297,000
Property Type Condo
Sub Type Low Rise
Listing Status Sold
Purchase Type For Sale
Square Footage 1,856 sqft
Price per Sqft $160
Subdivision Hunter Hill Condo Association
MLS Listing ID 6647584
Sold Date 04/04/25
Bedrooms 3
Full Baths 1
Half Baths 1
Three Quarter Bath 1
HOA Fees $225/mo
Year Built 1985
Annual Tax Amount $3,352
Tax Year 2024
Contingent None
Lot Size 0.330 Acres
Acres 0.33
Lot Dimensions common
Property Sub-Type Low Rise
Property Description
This bright and spacious end unit won't last long! Features include an open layout with wood floors, brand new carpet, fresh paint, a brand new furnace, and a cozy gas fireplace in the living room. The updated kitchen boasts a new refrigerator, stove and microwave.
Enjoy picturesque wooded valley views from your private deck or patio - this unit is ideally situated in the northwest corner of the neighborhood, backing up to the serene walking path. The walkout lower level offers additional living space with a family room and a convenient 3/4 bath.
This well-designed 3-level home is move-in ready and waiting for you! Schedule your showing today!
**Information deemed accurate but not guaranteed. Agent to verify all information. Square footage is approximate.
Location
State WI
County St. Croix
Zoning Residential-Single Family
Rooms
Basement Crawl Space, Finished, Full, Walkout
Dining Room Eat In Kitchen
Interior
Heating Baseboard, Forced Air
Cooling Central Air, Window Unit(s)
Fireplaces Number 1
Fireplaces Type Gas, Living Room
Fireplace Yes
Appliance Dishwasher, Dryer, Exhaust Fan, Microwave, Range, Refrigerator, Washer
Exterior
Parking Features Attached Garage
Garage Spaces 1.0
Roof Type Age 8 Years or Less,Asphalt,Pitched
Building
Lot Description Tree Coverage - Medium
Story Two
Foundation 624
Sewer City Sewer/Connected
Water City Water/Connected
Level or Stories Two
Structure Type Vinyl Siding
New Construction false
Schools
School District Hudson
Others
HOA Fee Include Other
Restrictions Mandatory Owners Assoc,Pets - Cats Allowed,Pets - Dogs Allowed
Read Less
Want to know what your home might be worth? Contact us for a FREE valuation!

Our team is ready to help you sell your home for the highest possible price ASAP







