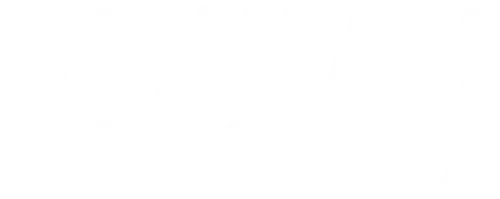$276,808
$265,000
4.5%For more information regarding the value of a property, please contact us for a free consultation.
7623 Southridge CT Savage, MN 55378
2 Beds
2 Baths
1,364 SqFt
Key Details
Sold Price $276,808
Property Type Townhouse
Sub Type Townhouse Side x Side
Listing Status Sold
Purchase Type For Sale
Square Footage 1,364 sqft
Price per Sqft $202
MLS Listing ID 6675186
Sold Date 04/15/25
Bedrooms 2
Full Baths 1
Half Baths 1
HOA Fees $308/mo
Year Built 2004
Annual Tax Amount $2,404
Tax Year 2024
Contingent None
Lot Dimensions Common
Property Sub-Type Townhouse Side x Side
Property Description
Move-in ready and meticulously maintained, this charming townhome in centrally Savage neighborhood offers the perfect blend of comfort and convenience. Rentals allowed. Step inside to discover fresh paint, carpet and luxury vinyl plank flooring (2021), creating a modern feel throughout. The kitchen includes new stainless steel appliances (2021) making meal prep a delight. Enjoy outdoor living on the new maintenance-free deck with staircase, perfect for morning coffee or evening relaxation. Nestled in a community with green spaces and an extensive network of sidewalks, this home provides easy access to walking trails—ideal for pet owners and outdoor enthusiasts. Located just minutes from shopping, dining, and entertainment options, as well as major commuter routes, this townhome is a rare find in an unbeatable location. Don't miss the chance to call it home—schedule your showing today!
Location
State MN
County Scott
Zoning Residential-Single Family
Rooms
Basement Brick/Mortar
Dining Room Eat In Kitchen
Interior
Heating Forced Air
Cooling Central Air
Fireplace No
Appliance Dishwasher, Disposal, Dryer, Gas Water Heater, Range, Refrigerator, Washer
Exterior
Parking Features Attached Garage, Asphalt, Garage Door Opener, Guest Parking, Tandem, Tuckunder Garage
Garage Spaces 2.0
Fence None
Pool None
Building
Story Two
Foundation 664
Sewer City Sewer/Connected
Water City Water/Connected
Level or Stories Two
Structure Type Brick/Stone
New Construction false
Schools
School District Prior Lake-Savage Area Schools
Others
HOA Fee Include Hazard Insurance,Lawn Care,Professional Mgmt,Trash,Sewer
Restrictions Mandatory Owners Assoc,Pets - Cats Allowed,Pets - Dogs Allowed,Pets - Number Limit
Read Less
Want to know what your home might be worth? Contact us for a FREE valuation!

Our team is ready to help you sell your home for the highest possible price ASAP







