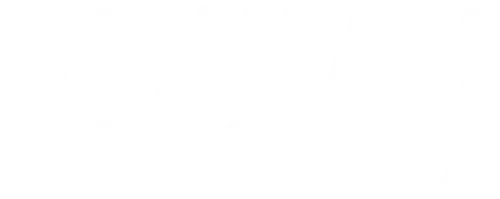$290,000
$299,900
3.3%For more information regarding the value of a property, please contact us for a free consultation.
1815 36th ST S Saint Cloud, MN 56301
3 Beds
2 Baths
1,854 SqFt
Key Details
Sold Price $290,000
Property Type Single Family Home
Sub Type Single Family Residence
Listing Status Sold
Purchase Type For Sale
Square Footage 1,854 sqft
Price per Sqft $156
Subdivision Southwood Heights 9
MLS Listing ID 6559797
Sold Date 04/18/25
Bedrooms 3
Full Baths 2
HOA Fees $23/ann
Year Built 2001
Annual Tax Amount $2,259
Tax Year 2023
Contingent None
Lot Size 0.270 Acres
Acres 0.27
Lot Dimensions 91x132x91x132
Property Sub-Type Single Family Residence
Property Description
Live comfortably in this spacious 3-bedroom Saint Cloud home! **VA assumable loan rate at 4.75%
This beautiful property in the Southwood Heights 9 neighborhood offers ample space for you and your family. Built in 2001, the house boasts 1,854 square feet over two levels, including a finished basement.
Key features:
Brand new roof as of Oct. 2024
3 bedrooms and 2 full bathrooms
Open kitchen/dining area
Family room with fireplace
Finished basement for additional living space
3-car attached garage
New Deck (perfect for summer entertaining!)
New AC Unit and coil
New Dryer
Some new flooring
Medium tree coverage for privacy
Close proximity to:
Schools in the St. Cloud School District 742
Easy access to Highway 75 for commuting
This move-in ready home is waiting for you!
Location
State MN
County Stearns
Zoning Residential-Single Family
Rooms
Basement Finished
Dining Room Kitchen/Dining Room
Interior
Heating Forced Air
Cooling Central Air
Fireplaces Number 1
Fireplaces Type Electric, Family Room
Fireplace No
Appliance Air-To-Air Exchanger, Dishwasher, Dryer, Exhaust Fan, Freezer, Gas Water Heater, Microwave, Range, Refrigerator, Washer
Exterior
Parking Features Attached Garage
Garage Spaces 3.0
Roof Type Asphalt
Building
Lot Description Many Trees
Story Split Entry (Bi-Level)
Foundation 980
Sewer City Sewer/Connected
Water City Water/Connected
Level or Stories Split Entry (Bi-Level)
Structure Type Vinyl Siding
New Construction false
Schools
School District St. Cloud
Others
HOA Fee Include Shared Amenities
Read Less
Want to know what your home might be worth? Contact us for a FREE valuation!

Our team is ready to help you sell your home for the highest possible price ASAP







