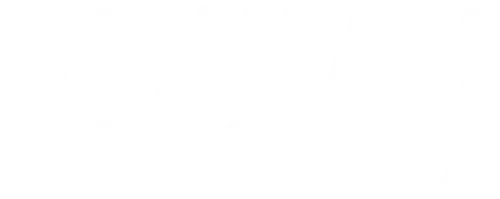$345,000
$349,900
1.4%For more information regarding the value of a property, please contact us for a free consultation.
13225 Van Buren ST NE Blaine, MN 55434
4 Beds
2 Baths
2,185 SqFt
Key Details
Sold Price $345,000
Property Type Single Family Home
Sub Type Single Family Residence
Listing Status Sold
Purchase Type For Sale
Square Footage 2,185 sqft
Price per Sqft $157
Subdivision Lunds Havenwood Estates
MLS Listing ID 6683336
Sold Date 04/21/25
Bedrooms 4
Full Baths 2
Year Built 1974
Annual Tax Amount $3,455
Tax Year 2024
Contingent None
Lot Size 0.290 Acres
Acres 0.29
Lot Dimensions 79x9x18x116x94x135
Property Sub-Type Single Family Residence
Property Description
Tucked away on a spacious corner lot in Blaine, this delightful 4-bedroom, 2-bathroom home offers a perfect blend of comfort and versatility to suit any lifestyle. The impressive 41x21 garage is a true standout—ideal for hobbyists—with drive-through access, built-in shelving, and multiple workbenches for all your storage and project needs. Inside, the main level greets you with soaring vaulted ceilings and a bright sunroom that flows into a generous deck—perfect for enjoying year-round outdoor living and entertaining. You'll also find a large living room, spacious primary bedroom with a well-appointed walk-in closet, a well-equipped kitchen with plenty of storage, and a convenient full bathroom. Downstairs, the newly remodeled lower level with new carpet flowing throughout features a second living area, three additional bedrooms, a brand-new full bathroom, and a utility room. With its thoughtfully designed layout and cozy, distinctive spaces, this home is ready to make you feel right at home.
Location
State MN
County Anoka
Zoning Residential-Single Family
Rooms
Basement Finished, Full
Dining Room Separate/Formal Dining Room
Interior
Heating Baseboard, Forced Air, Fireplace(s)
Cooling Central Air
Fireplaces Number 2
Fireplaces Type Brick, Family Room, Living Room, Wood Burning
Fireplace Yes
Appliance Dishwasher, Microwave, Range, Refrigerator
Exterior
Parking Features Attached Garage, Concrete
Garage Spaces 4.0
Roof Type Composition
Building
Story Split Entry (Bi-Level)
Foundation 1134
Sewer City Sewer/Connected
Water City Water/Connected
Level or Stories Split Entry (Bi-Level)
Structure Type Brick/Stone,Vinyl Siding
New Construction false
Schools
School District Anoka-Hennepin
Read Less
Want to know what your home might be worth? Contact us for a FREE valuation!

Our team is ready to help you sell your home for the highest possible price ASAP







