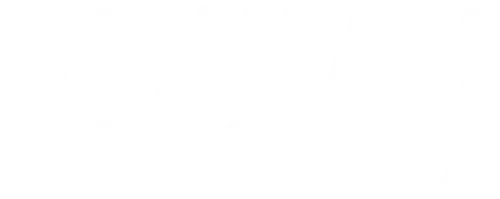$250,000
$249,900
For more information regarding the value of a property, please contact us for a free consultation.
13705 Inglewood AVE Savage, MN 55378
2 Beds
2 Baths
1,307 SqFt
Key Details
Sold Price $250,000
Property Type Townhouse
Sub Type Townhouse Quad/4 Corners
Listing Status Sold
Purchase Type For Sale
Square Footage 1,307 sqft
Price per Sqft $191
Subdivision Canterbury Twnhs
MLS Listing ID 6676876
Sold Date 04/18/25
Bedrooms 2
Full Baths 1
Half Baths 1
HOA Fees $315/mo
Year Built 1998
Annual Tax Amount $2,338
Tax Year 2024
Contingent None
Lot Size 871 Sqft
Acres 0.02
Lot Dimensions 871 sq ft
Property Sub-Type Townhouse Quad/4 Corners
Property Description
Back on the Market! Stunning 2-Bedroom, 2-Bath Townhome with Attached 2-Car Garage!
This thoughtfully designed townhome is the only quad in the community with an attached 2-car garage! The vaulted great room and loft create a bright, open feel, perfect for a home office or playroom. The spacious primary suite boasts a custom walk-in closet, while the kitchen features stainless steel appliances, a reverse osmosis water filtration system, and a pantry. A main-level half bath is conveniently located near the garage entrance. Updates include a new HVAC system (installed Feb 24, 2025), newer washer, dryer, water heater, water softener and microwave. Enjoy the walkout patio, expansive yard, and nearby walking trails at Canterbury Park & Hidden Valley Park. Tons of garage storage and an extra-long driveway offer ample parking. Don't miss this second chance to call this beautiful townhome your own!
Location
State MN
County Scott
Zoning Residential-Single Family
Rooms
Basement None
Interior
Heating Forced Air
Cooling Central Air
Fireplace No
Appliance Dishwasher, Dryer, Water Filtration System, Microwave, Range, Refrigerator, Stainless Steel Appliances, Washer, Water Softener Owned
Exterior
Parking Features Attached Garage
Garage Spaces 2.0
Roof Type Asphalt,Pitched
Building
Story Two
Foundation 871
Sewer City Sewer - In Street
Water City Water/Connected
Level or Stories Two
Structure Type Vinyl Siding
New Construction false
Schools
School District Burnsville-Eagan-Savage
Others
HOA Fee Include Maintenance Structure,Hazard Insurance,Lawn Care,Maintenance Grounds,Professional Mgmt,Trash,Snow Removal
Restrictions Mandatory Owners Assoc,Pets - Breed Restriction,Pets - Cats Allowed,Pets - Dogs Allowed
Read Less
Want to know what your home might be worth? Contact us for a FREE valuation!

Our team is ready to help you sell your home for the highest possible price ASAP







