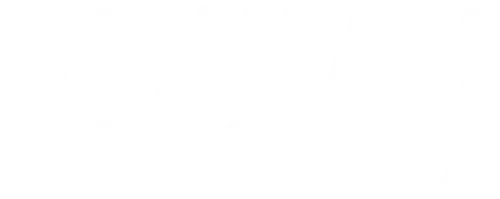$430,000
$435,000
1.1%For more information regarding the value of a property, please contact us for a free consultation.
524 Valley DR Fergus Falls, MN 56537
3 Beds
3 Baths
2,636 SqFt
Key Details
Sold Price $430,000
Property Type Single Family Home
Sub Type Single Family Residence
Listing Status Sold
Purchase Type For Sale
Square Footage 2,636 sqft
Price per Sqft $163
Subdivision Lindblom 2Nd Add
MLS Listing ID 6676309
Sold Date 06/02/25
Bedrooms 3
Full Baths 1
Half Baths 1
Three Quarter Bath 1
Year Built 1997
Annual Tax Amount $3,860
Tax Year 2024
Contingent None
Lot Size 0.280 Acres
Acres 0.28
Lot Dimensions 107x115
Property Sub-Type Single Family Residence
Property Description
Welcome to 524 Valley Drive, a charming two-story rambler nestled on a quiet dead-end street in Fergus Falls. Built in the ‘90s, this well-maintained home offers the best of city convenience with a peaceful rural feel. Step onto the covered front porch and into the vaulted entryway. To the right, natural light fills the formal living and dining rooms. The spacious kitchen features a breakfast nook, solid oak cabinets, and essential appliances. The cozy second living room/den opens to a composite deck overlooking a serene backyard with abundant wildlife and beautiful water feature. A lower paver patio provides the perfect space for entertaining. The main-level primary suite boasts a gas fireplace, dual closets, and a private 3/4 bath. Additional main-floor highlights include a laundry room, half bath, and an insulated and heated three-stall garage—one bay is currently set up as an office/shop with heat and A/C. Upstairs, you'll find two large bedrooms, including one with a walk-in closet, plus an oversized full bath with double sinks and ample storage.This solid home includes a 4-foot poured concrete crawlspace for mechanicals and storage. Recent updates include a new Ruud forced air furnace with a Bosch heat pump, a new roof, composite deck, paver patio, underground irrigation, and beautiful landscaping with a water feature.
Location
State MN
County Otter Tail
Zoning Residential-Single Family
Rooms
Basement Block, Crawl Space
Dining Room Breakfast Area, Eat In Kitchen, Separate/Formal Dining Room
Interior
Heating Dual, Forced Air, Fireplace(s), Heat Pump
Cooling Heat Pump
Fireplaces Number 3
Fireplaces Type Brick, Electric, Gas
Fireplace Yes
Appliance Air-To-Air Exchanger, Dishwasher, Disposal, Dryer, Humidifier, Microwave, Range, Refrigerator, Washer
Exterior
Parking Features Attached Garage, Concrete, Finished Garage, Garage Door Opener, Heated Garage, Insulated Garage
Garage Spaces 3.0
Pool None
Roof Type Age 8 Years or Less,Architectural Shingle
Building
Story Two
Foundation 1992
Sewer City Sewer/Connected
Water City Water/Connected
Level or Stories Two
Structure Type Brick Veneer,Steel Siding
New Construction false
Schools
School District Fergus Falls
Read Less
Want to know what your home might be worth? Contact us for a FREE valuation!

Our team is ready to help you sell your home for the highest possible price ASAP







